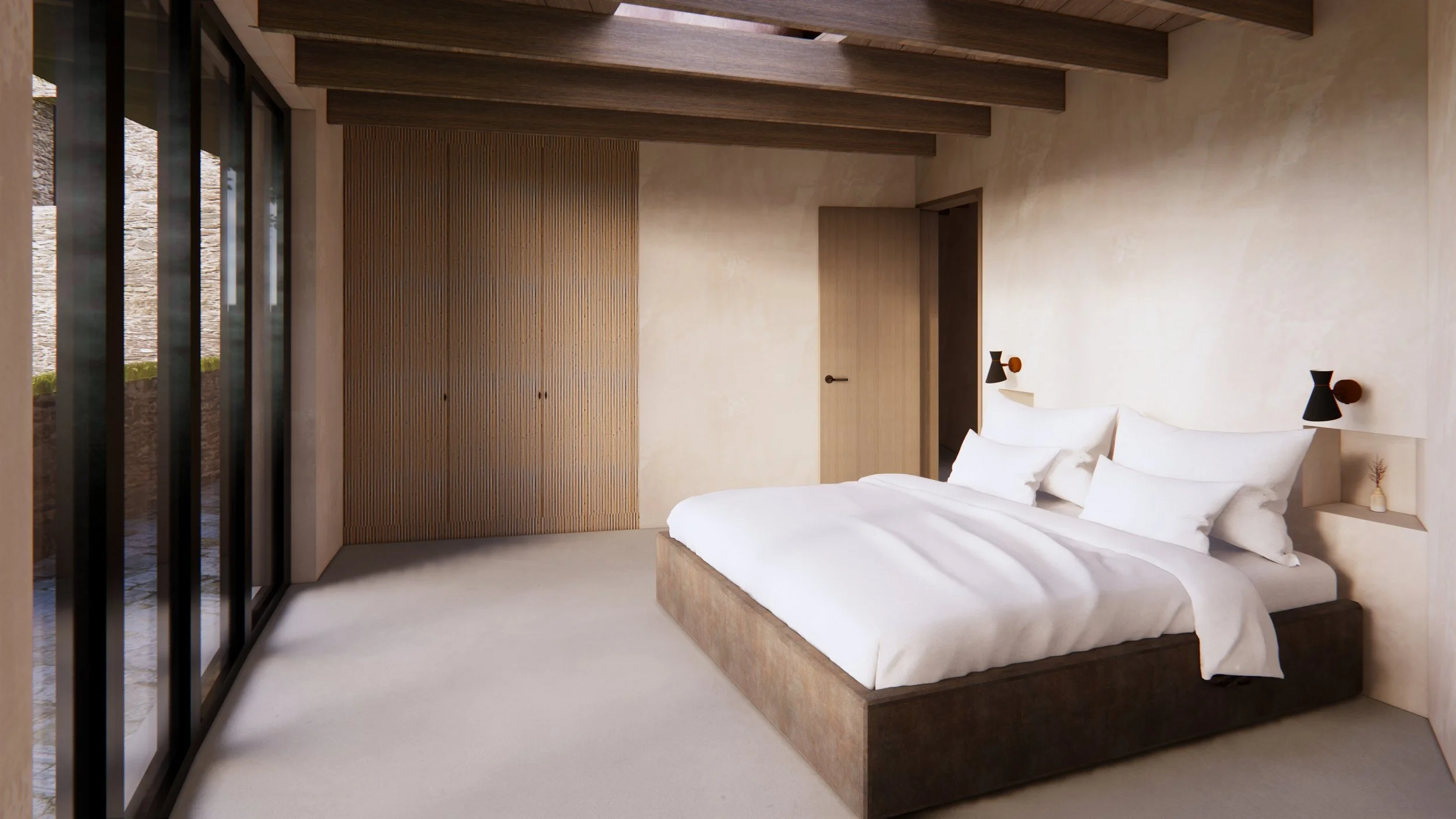The LinHAY
East Allington, DEVON
We were commissioned to reimagine and extend an historic Linhay overlooking a small lake.
The existing building is Grade II Listed, and has been unoccupied for years. Due to ecological and heritage constraints, our proposal looked to leave the existing ground floor undeveloped - maintaining the status quo of the historic barn and its relationship to the surrounding landscape, as well as continuing to provide a habitat for many protected species. The first floor would then be converted to form open plan living, kitchen and dining spaces, with existing openings featuring slatted timber louvres to again maintain an agricultural aesthetic, whilst providing solar shading and soft natural lighting internally. Because of its relationship with other surrounding listed buildings and the surrounding landscape, it was important for our design to be sensitively considered. The proposal provides a new lease of life for the existing building, whilst also allowing it continue to mellow with age, as so many beautiful old barns do.
A carefully designed, semi subterranean extension then provides bedroom and bathroom facilities. Externally, the only legible built form is a subtle lean-to structure - a vernacular commonly associated with these types of barns. This forms an entrance and bootroom, followed by a link to gain access to the two halves of the building - one, the first floor of the historic converted Linhay; the other, a seemingly invisible contemporary addition, nestled behind a natural stone wall and a tree lined Devon bank.
The extension is only revealed when viewed from across the lake and it’s position and form is designed to be subservient to the existing Linhay, almost sitting in shadow amongst the surrounding foliage.
Services - Feasibility, Concept Design and Developed Brief (RIBA Stage 1 & 2)







