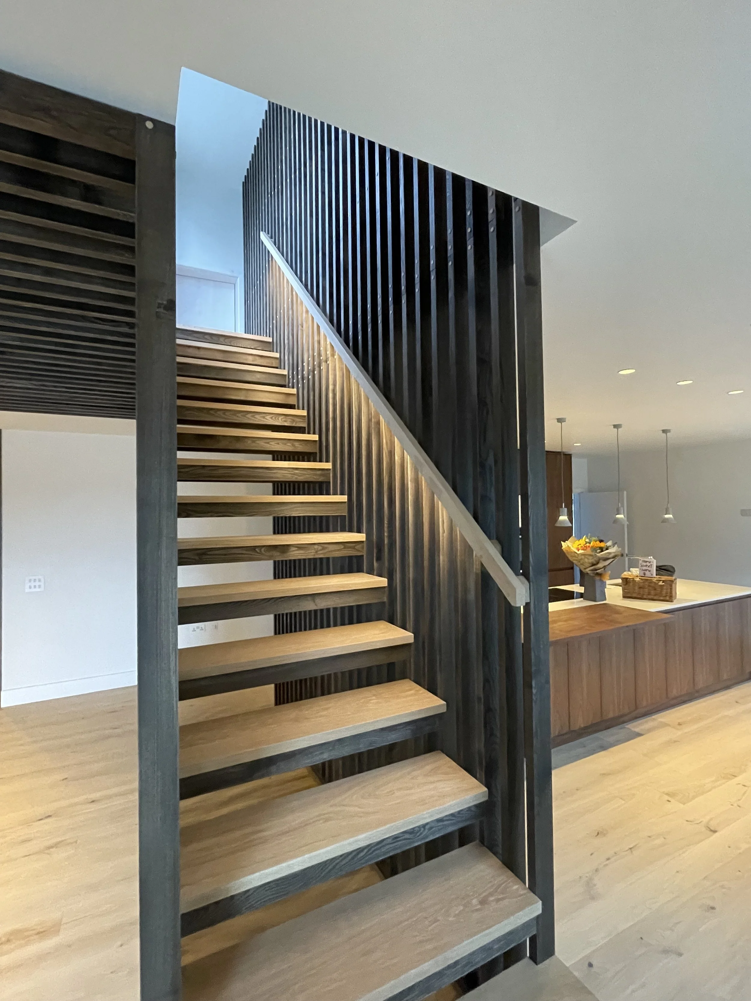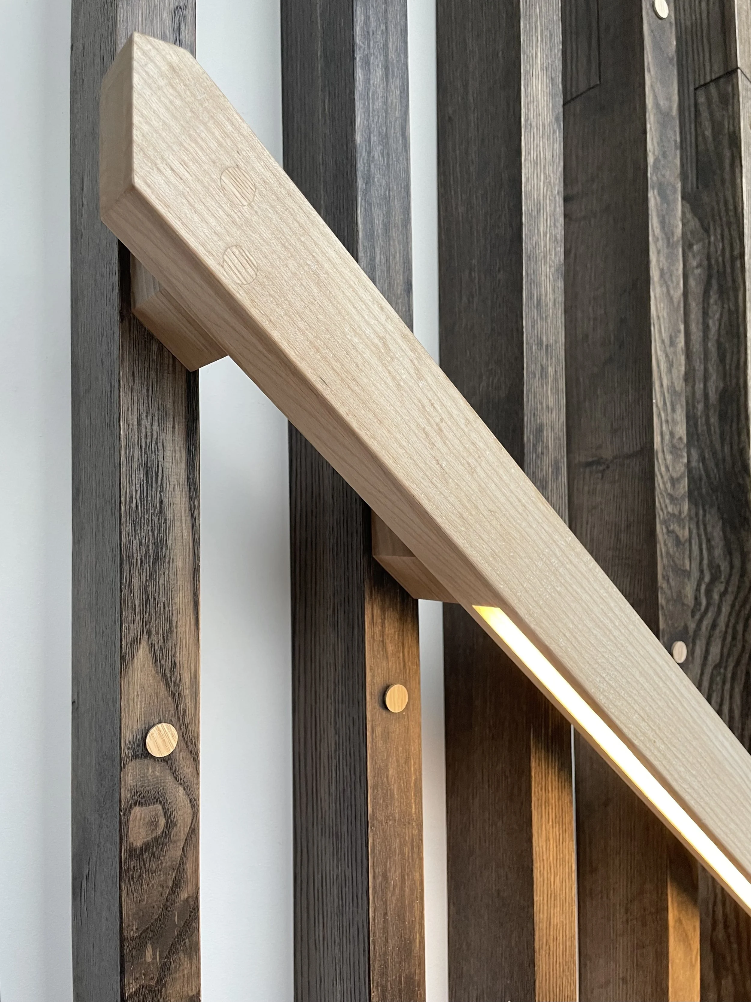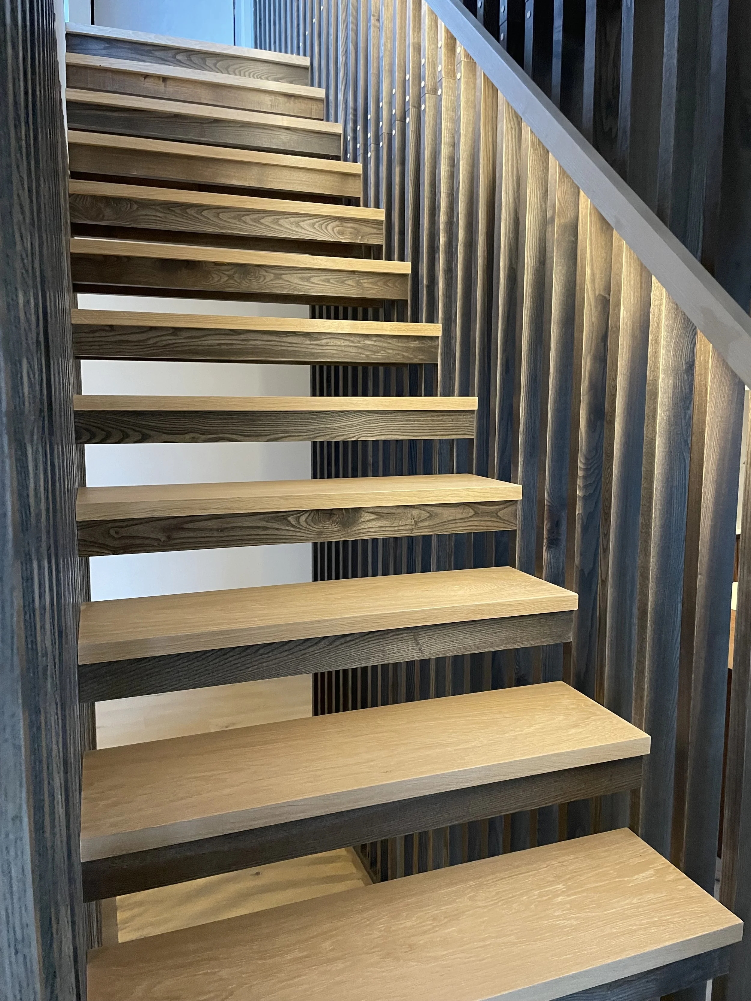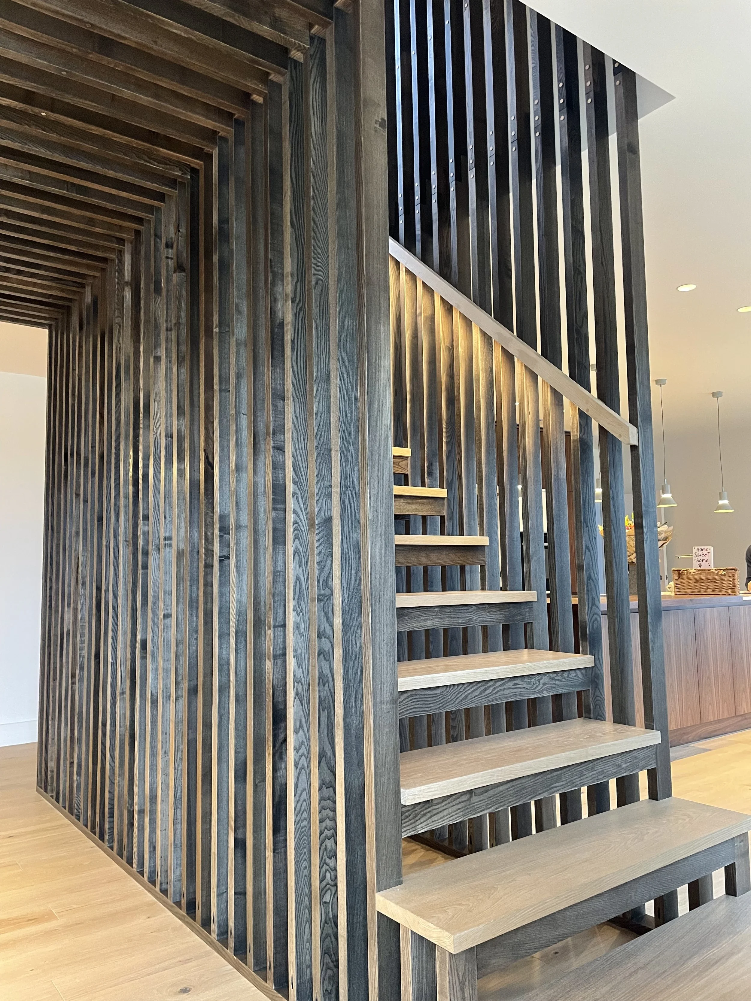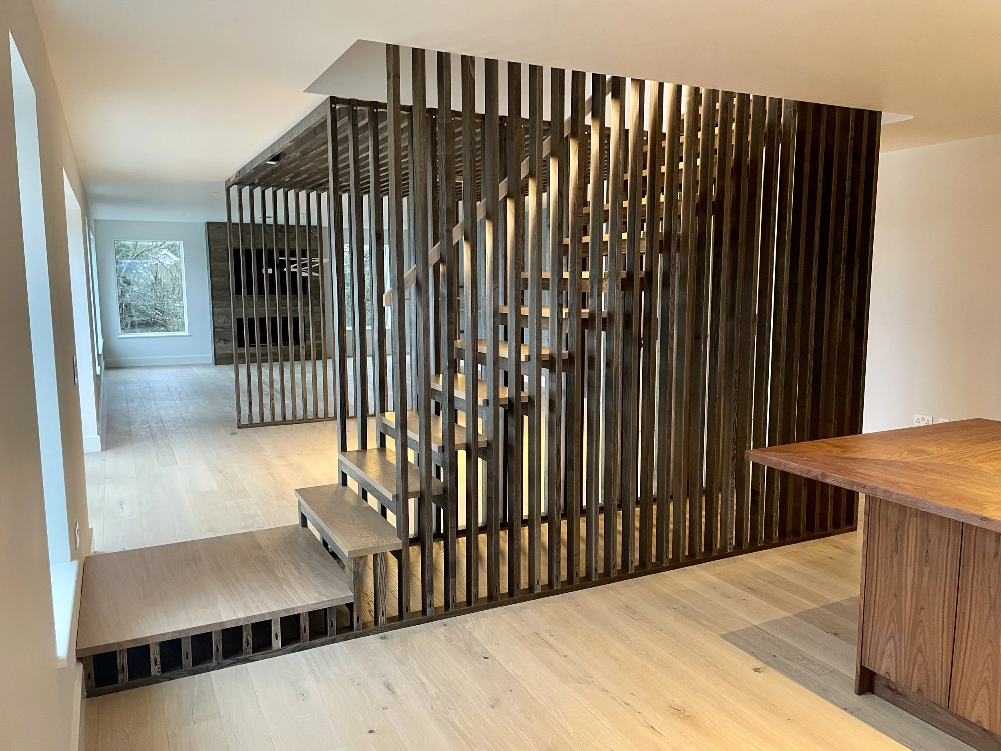Slatted STAIRcase
salcombe, devon
We were asked to design a staircase within an open plan kitchen, dining and living space that would sub-divide the spaces, but retain a feeling of openness.
We achieved this by using open, vertical timber slats to create a transparency, whilst also creating a dining zone by continuing the slats across the ceiling and forming an additional slatted wall adjacent to the living room. In this sense, the staircase creates a room within a room and the aesthetic goes far beyond the ‘normal’ functionality of going from A to B.
The staircase is made exclusively from locally sourced ash - with the vertical elements stained black and the horizontal treads and handrail left with a more natural finish. A hidden LED sits neatly under the single handrail and casts a soft warm light onto the stair and small ash plugs cover all fixing locations, bringing a sense of craft and adding rhythm. The overall result is clean and simple and the staircase behaves more like a furniture piece within the space.
Services – concept design, fabrication, logistics, on-site construction

