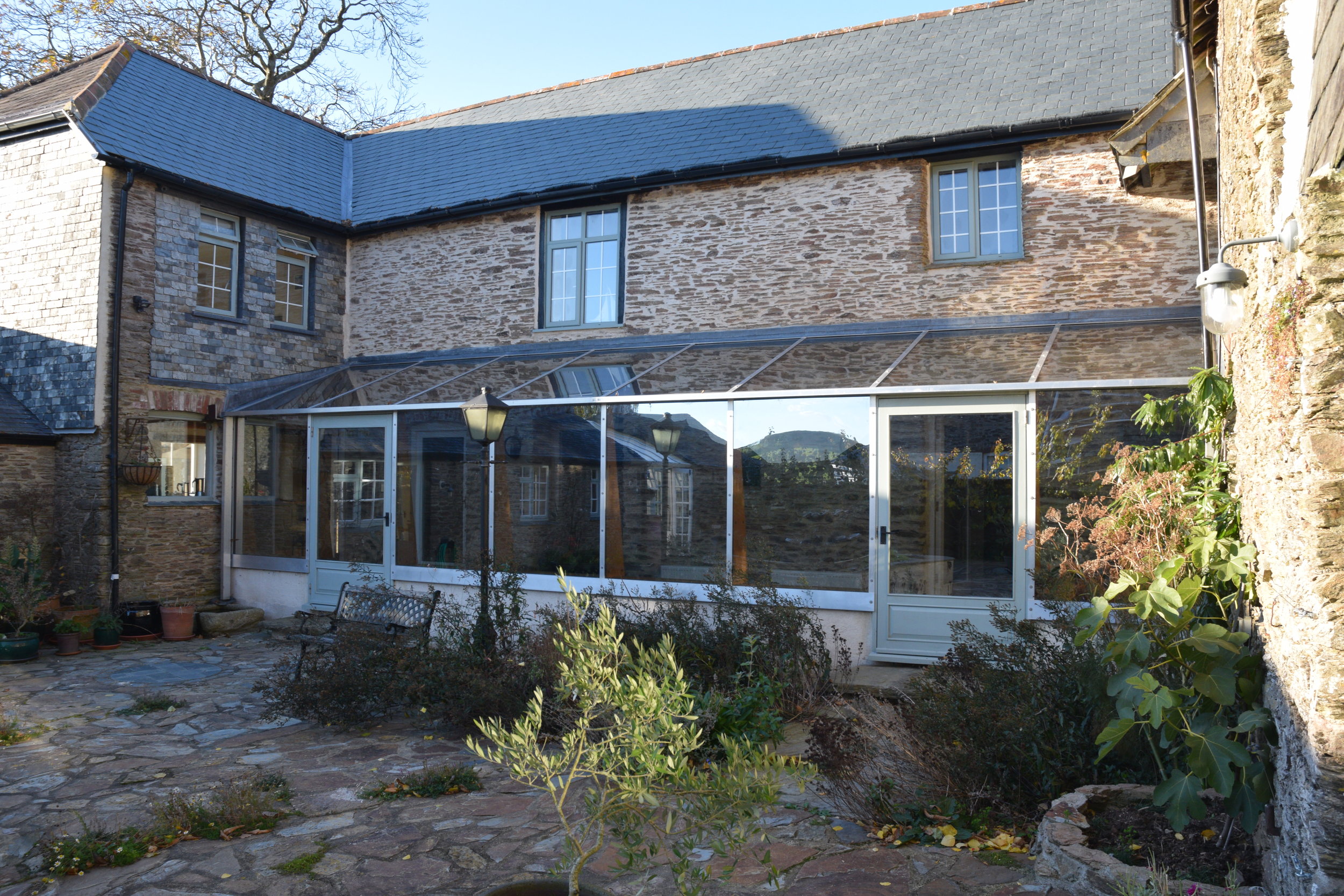Glazed Link
Dartmouth, Devon
Completed in 2015, this glazed link created a contemporary and unique lean-to extension to an existing house. Our brief was to dramatically improve the circulation within the house as well as to provide a better visual connection to an external courtyard.
We designed a composite steel and plywood structural system where all of the components were laser cut to our own design specification and then assembled by us on site. The structure incorporates integrated seating and storage as well as a very distinctive aesthetic, giving the project its unique characteristics.
Services - design, fabrication, on-site construction







