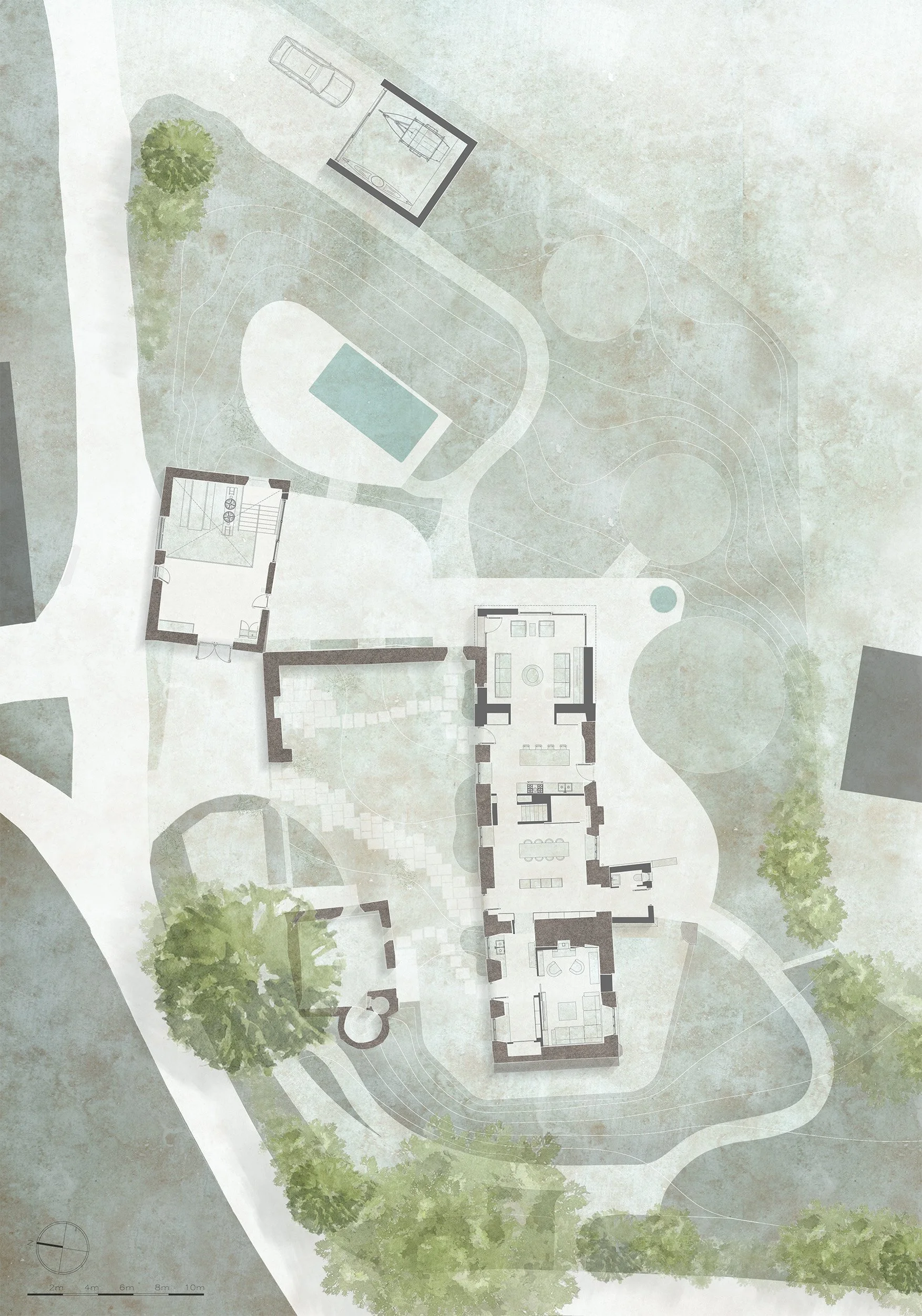BATSON HALL FARM
SALCOMBE, DEVON
Currently on site and nearing completion, this project demonstrates a complex renovation of a Grade II Listed Farmhouse and the surrounding ancillary buildings. The site has a rich history and enjoys a magnificent position overlooking the Salcombe Estuary. Our brief was to unpick a previously poorly constructed conversion of the main house and create a design response that met the clients brief and one that would properly conserve and restore the sensitive historic building. The result is a beautifully crafted family home with a traditional external feel complimented by a crafted contemporary internal aesthetic. As with all of our projects, we have prioritised the use of natural building materials.
The historic Cider House, complete with original press has been carefully restored and converted into an entertainment space with an adjacent natural pool, whilst an old Bakehouse has been converted into an external kitchen with an external dining area placed within the walls of an adjacent historic ruin. The site slopes steeply away towards a new subterranean boat store.
With complex ecology constraints together with a complex and sensitive group of buildings, our input has been extensive throughout towards coordinating the successful delivery of this project.
Services – concept design, planning approval, building control approval, on-site assistance, fabrication drawings.







