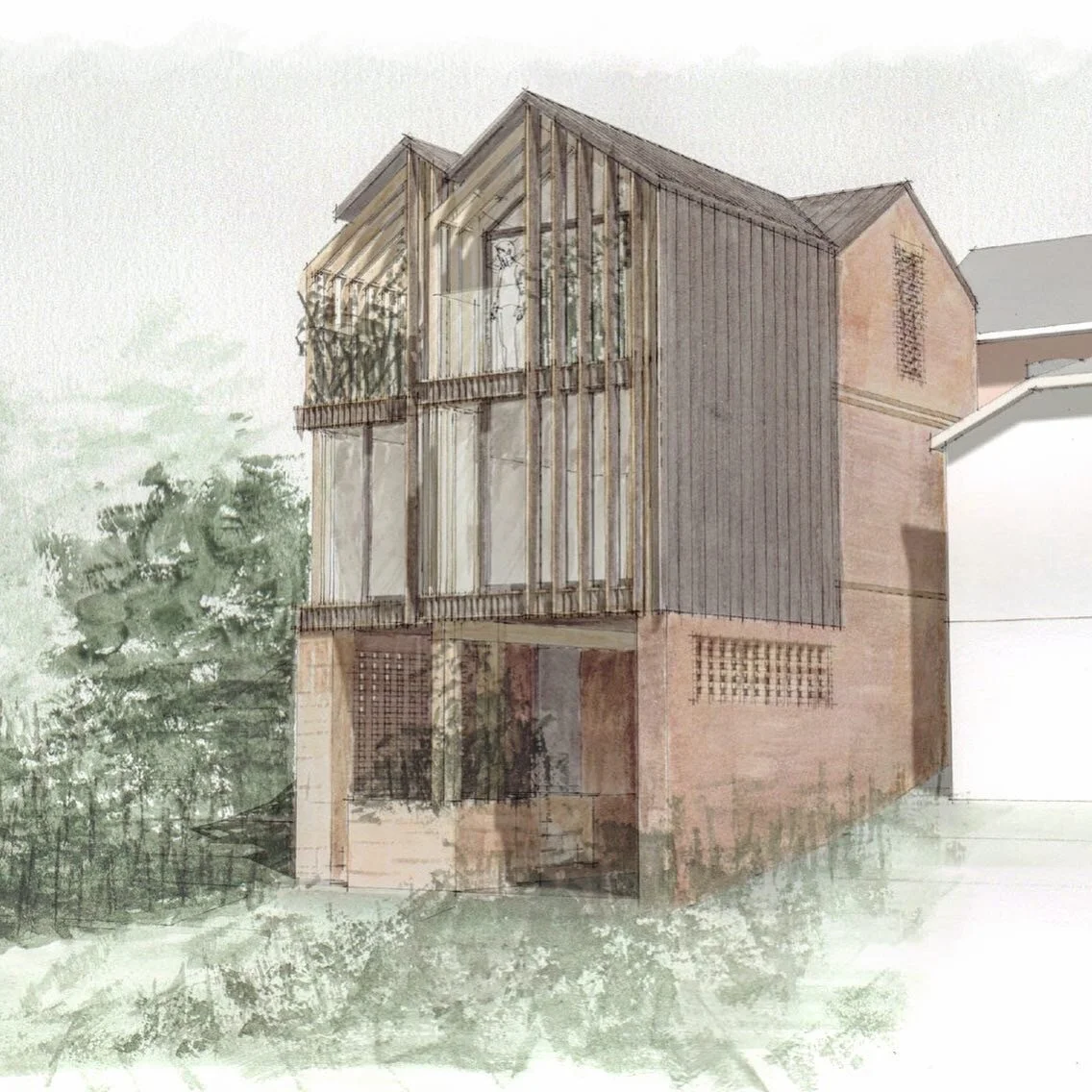Argyle Terrace
Totnes, devon
Argyle Terrace is a new dwelling for an ecologically-minded yoga teacher on a site with difficult planning history, a build-zone constrained by a narrow site, a main river culvert and partially in a flood zone. There were also rich opportunities to create a delightful home filled with natural light and views across the tracks to Totnes Castle.
Viewed from Argyle Terrace, the simple brick form of the building front reflects that of the existing late-Victorian terrace. To the rear, the double-gabled roof creates the volume necessary for the first floor whilst referencing the Listed warehouse buildings across the train tracks and the WoCo-designed triple-gabled contemporary building further along St Johns Terrace.
The careful location and scale of openings optimally balances solar orientation, views out and privacy. The predominant use of brick and gestural use of the metal roofing wrapping down the north-corner enhances the concept of the building being ‘closed’ to this orientation. The generous use of glass on the south corner is gestural of the building ‘opening up’ to this aspect. The locally grown and milled chestnut louvres and cladding prevent overlooking and loss of privacy for the occupants and neighbours, whilst also preventing overheating from the harshest direct south sunlight.
The application of a dark stain to one side of the chestnut cladding along with the metal wrap playfully responds to the track-side location, by shifting colour from natural timber to dark as one passes the building on the train.
Growing spaces and planters, integral to the architecture, soften the three storey building, bed it into the landscape and bring the permaculture garden into the heart of the home.
Services – concept design, planning approval, sewer diversion





